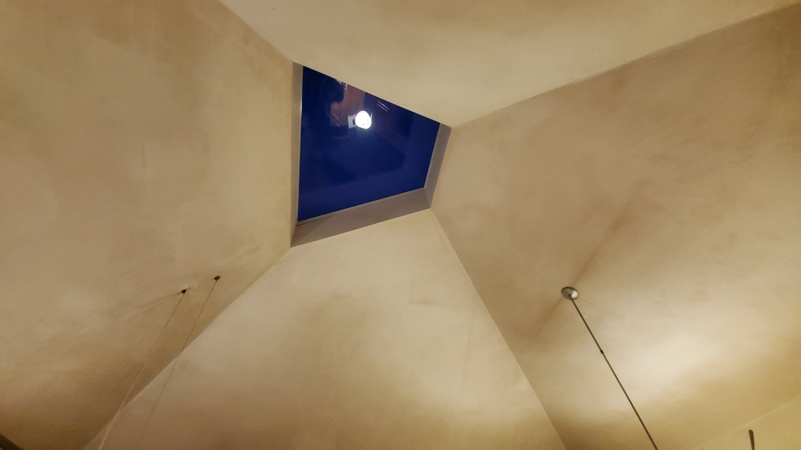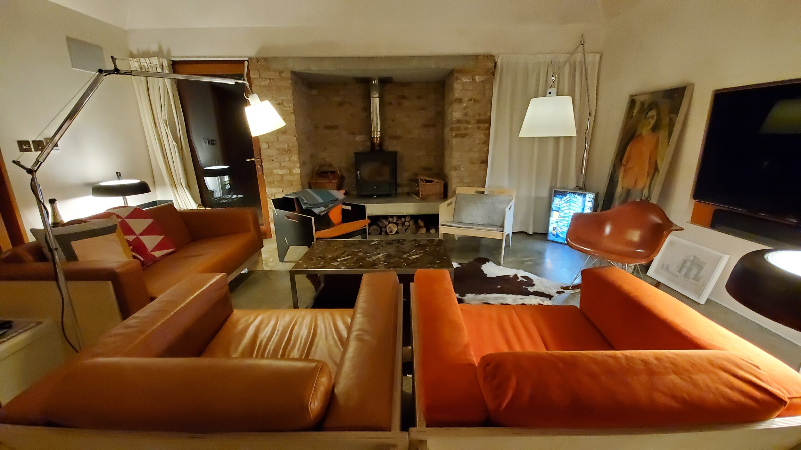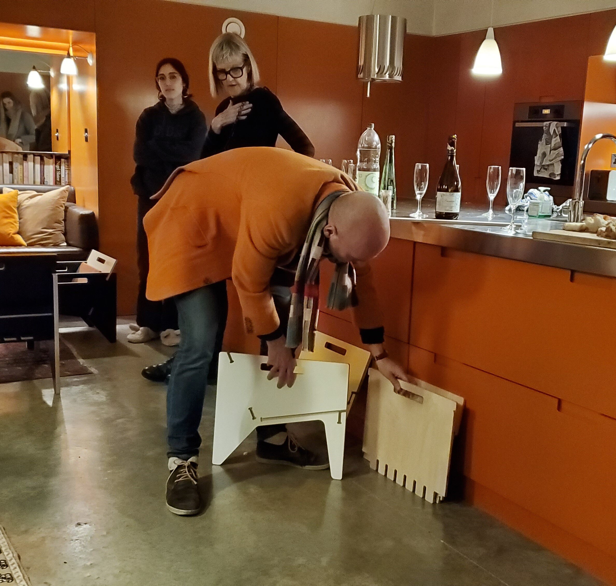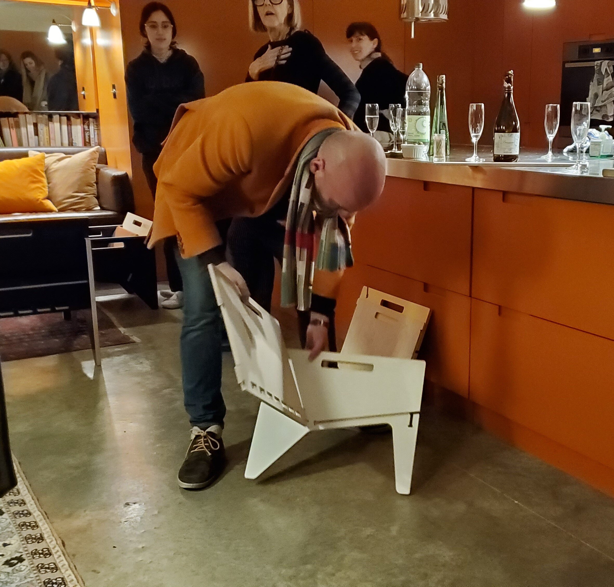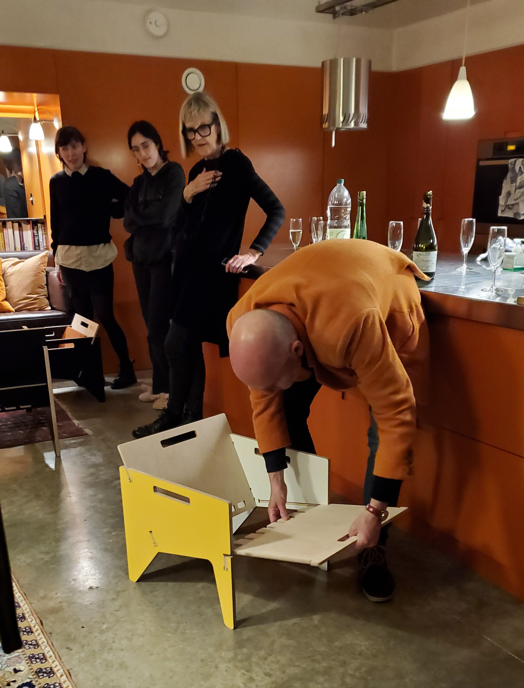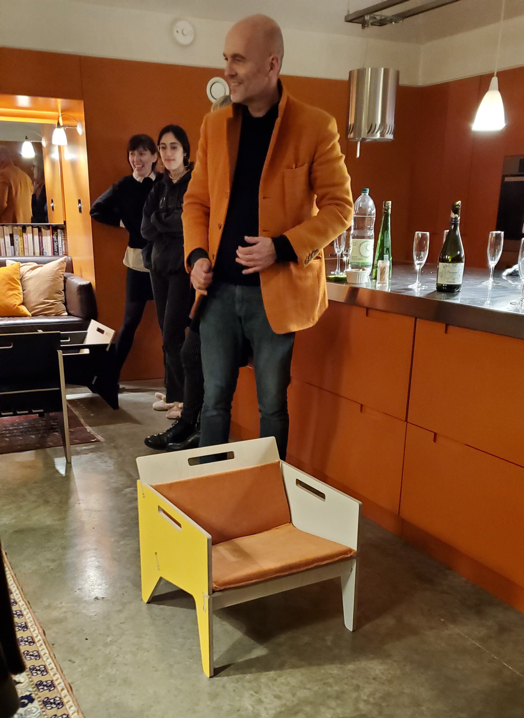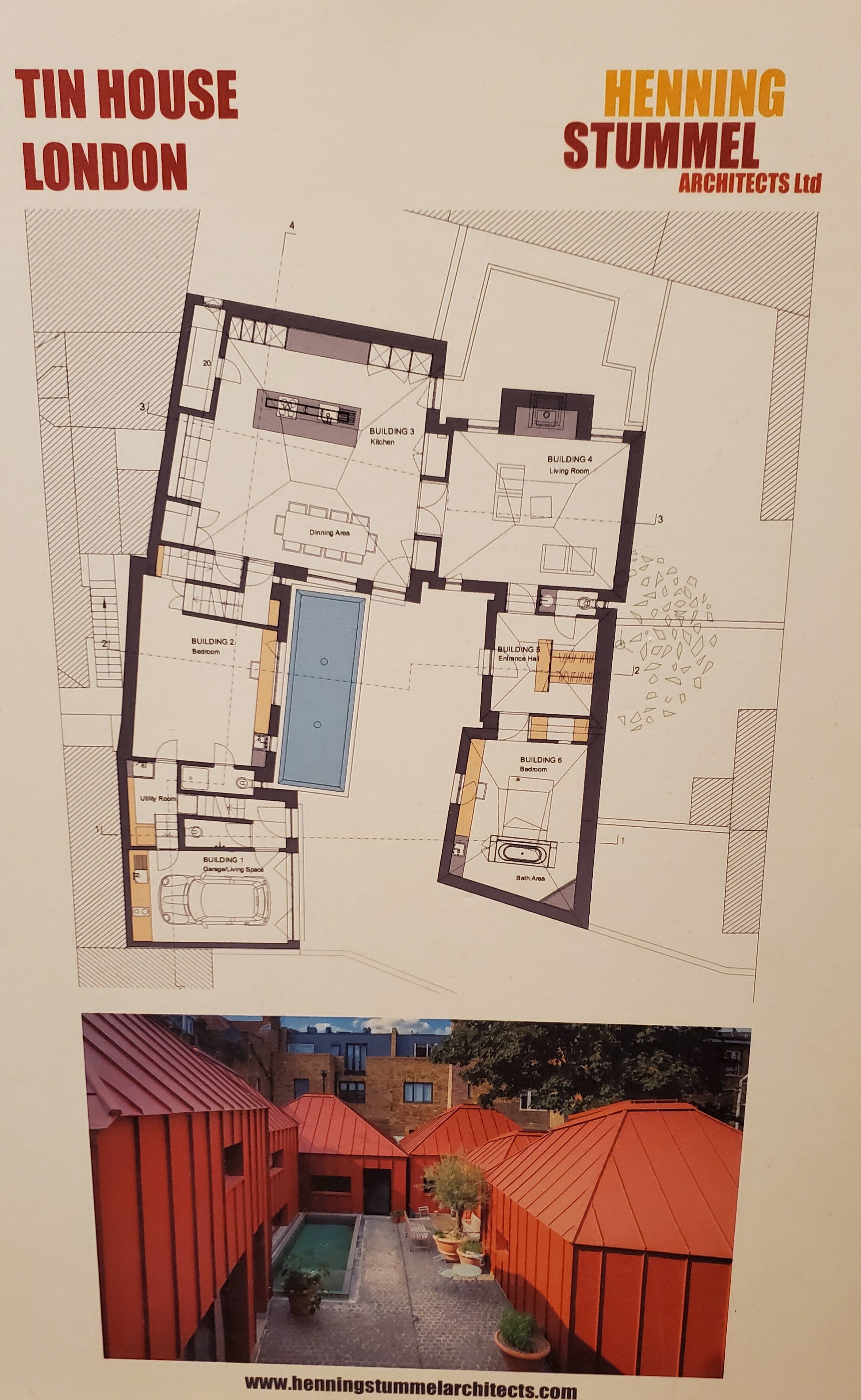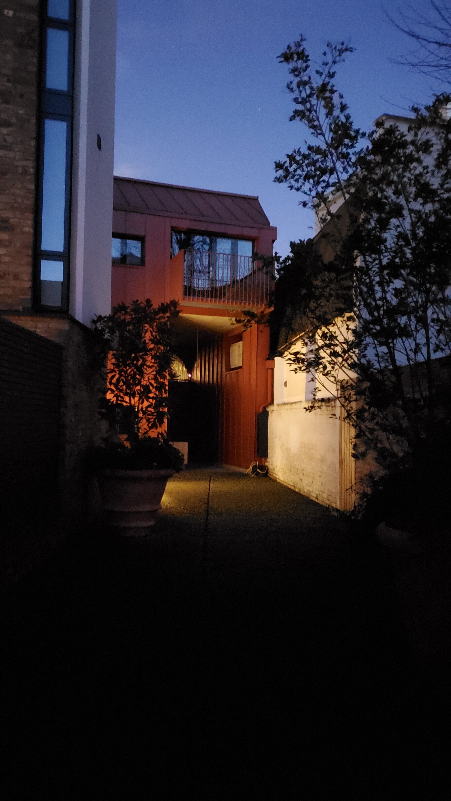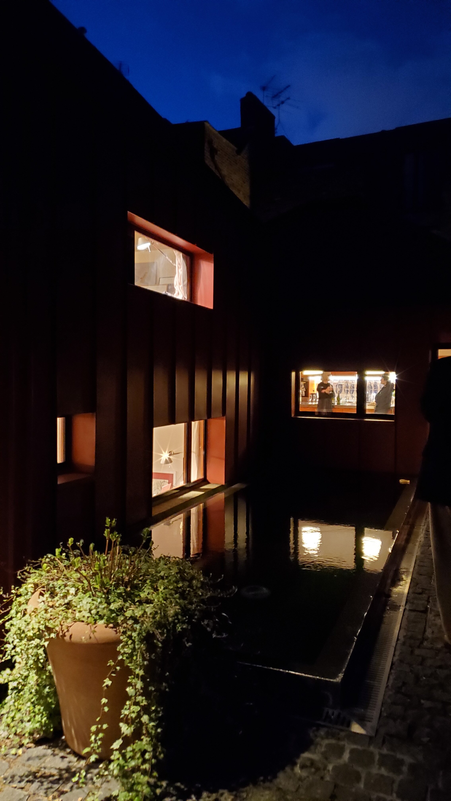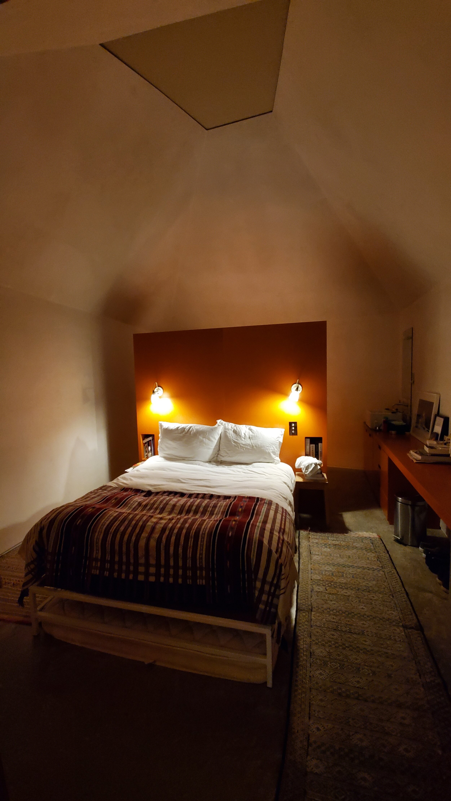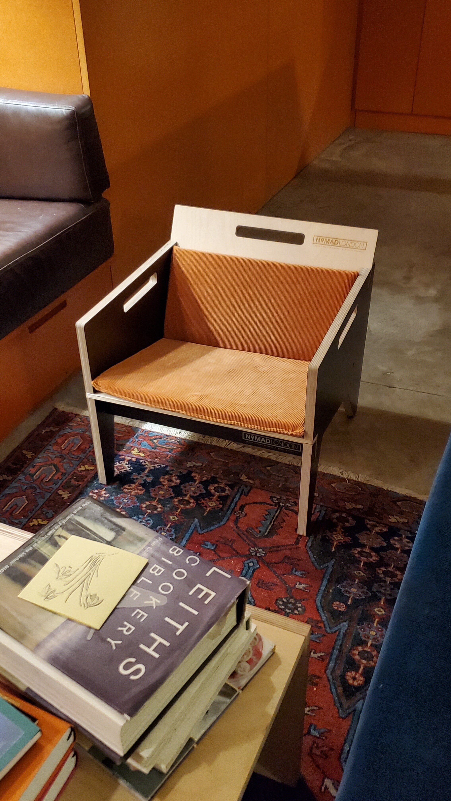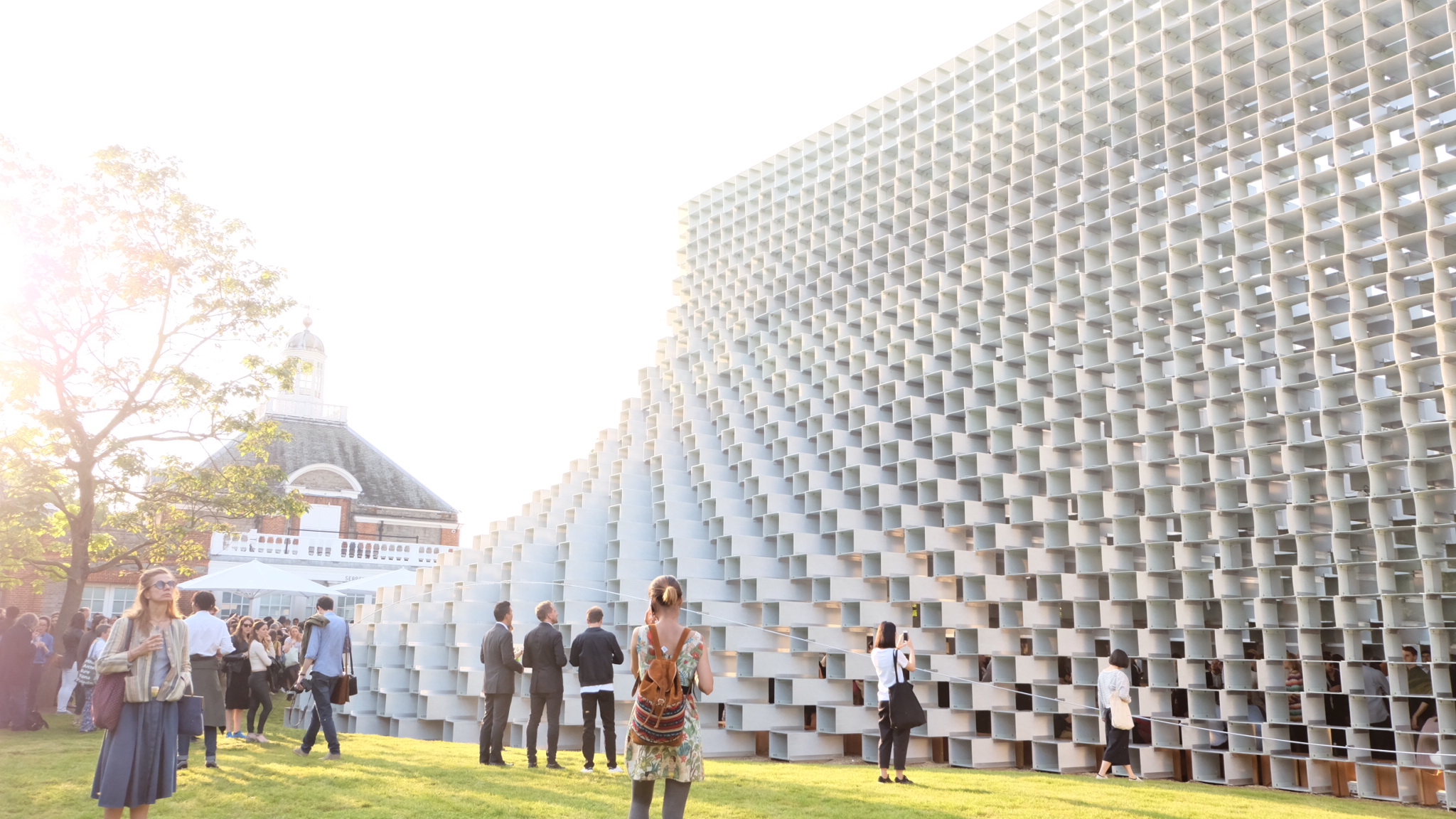A little smuggled gem inside London - Tin House
Our homes are our little private haven, especially in times like during this quarantining! But can you imagine living in this little gem?! *both arms raised!*
If I showed you the entrance to this house, you would have never expected it to be somebody’s home, let alone what you are about to see!! It felt a bit like Narnia! How remarkable that London has hidden this secluded little world… Shall we enter…?
Now that’s an entrance. A double-height Soanian brick archway
Entered as I did, I was welcomed by a bright earthy orange facade at the end of the short tunnel, (it wasn’t a colour I was expecting for sure! But it works.) Heading towards the building in front, I am back in the open, open into a courtyard! A spacious courtyard surrounded by six interconnected earthy orange pavilions in pyramidal forms! And with a pool!
Designed by the Architect Henning Stummel, who also lives and works here, has designed the shape of these six pavilions to be a simple hut sculptures, with the pyramidal roofs to comply with the rights of light to his neighbours. and by adding a skylight at the tops to capture more natural light within the rooms. The roof and facade is a standing seam metal cladding - Swedish steel from GreenCoat PLX PRO BT, which is coated using rapeseed oil (read more about the material here).
Being welcomed in the dining / kitchen area, the colour was brought inside too, I idolized at the minimalist details, no handles protruding out, everything was flush, even the ceilings followed the pyramidal shape up to the skylight was smooth.
But don’t let the cover fool you! You will begin to discover the secondary spaces, ie. bathrooms, wardrobes, and even stairs are hidden with clever devices within double walls that links between pavilions. It is said that the idea of double walls were inspired by the thick Scottish castle walls!
I must admit, if I wasn’t guided the first time around inside this house, I would totally get lost! Despite there not being many rooms, they all somehow linked to each other and I would pop back into the same room as I had started with unintentionally! But through a different door!
With that being said, this house is super fun for a kid! Playful elements within the architecture and attractive colour! And then there’s me pressing on any panels on the wall I find, to see if it would pop open and reveal any secrets behind it.
But the highlight of my visit, was seeing Mr Stummel put together a piece of furniture he had designed - a chair! With a few pieces of plywood, slot slot slot, a complex yet simple chair is assembled! No screws, no nothing, just the wood! The architect has been designing his own furniture which can also be seen around his house, mainly the sofa, using the same concept as the small chair he demonstrated, is made from only one sheet of ply!
If you are interested in visiting this building, ‘Tin House’ is one of the buildings listed on Open House London that opens its doors for visitors. You just need to wait until September. (providing Government has lifted the lockdown and Open House will continue to host it this year).
